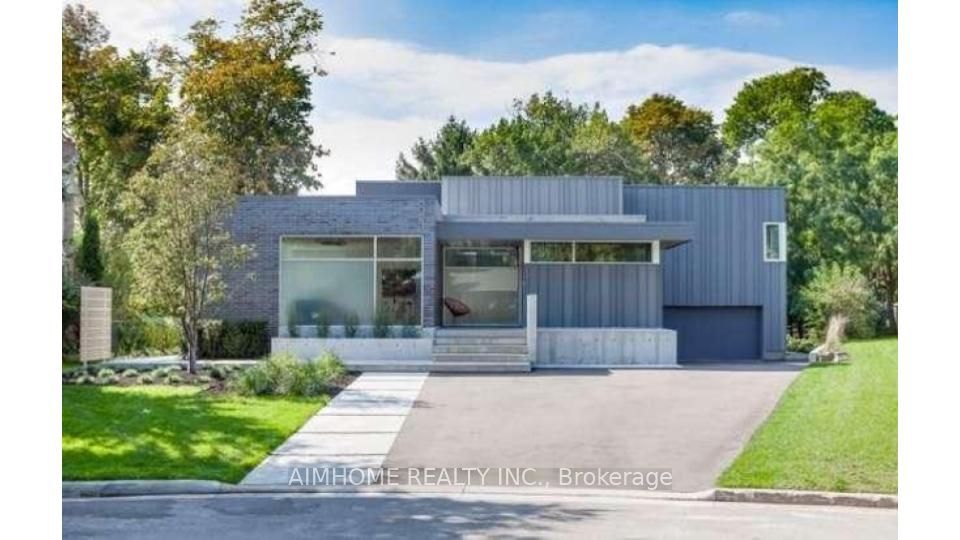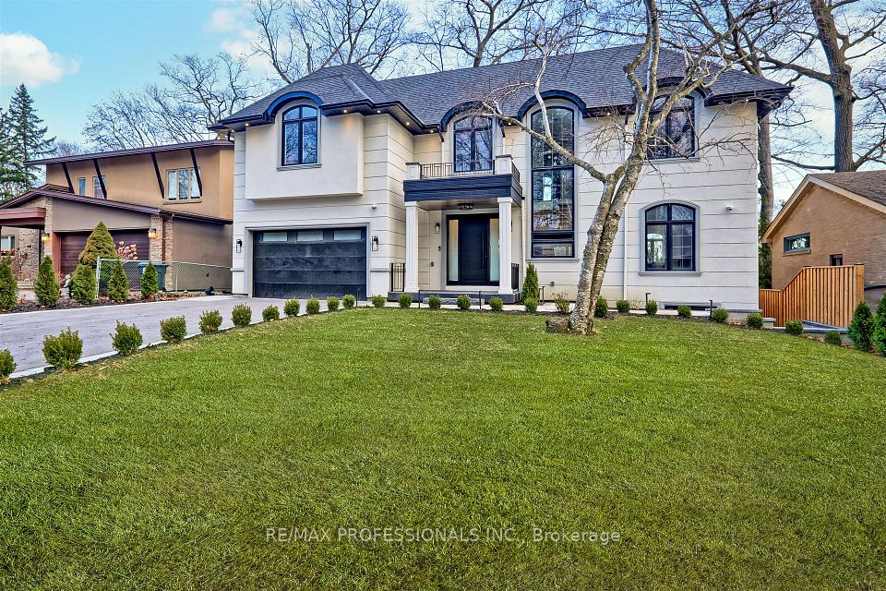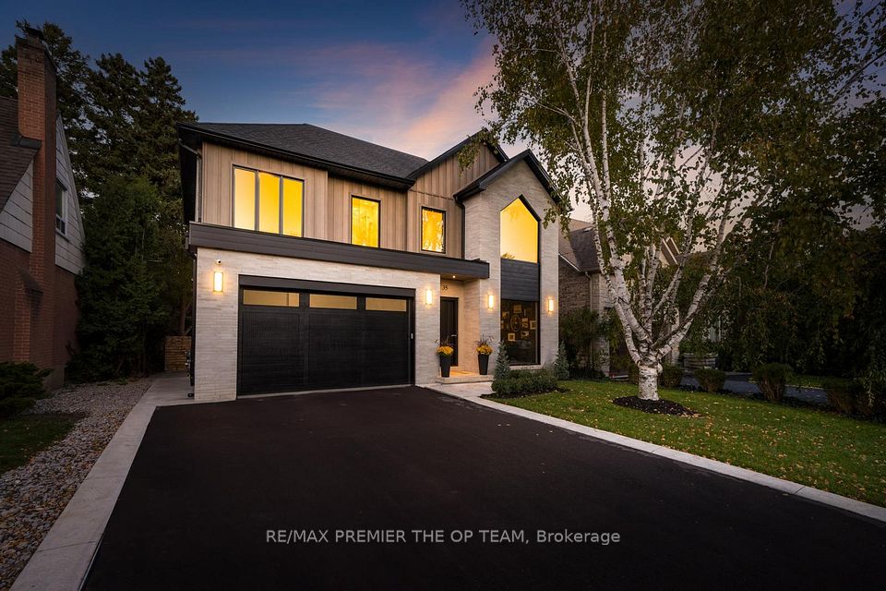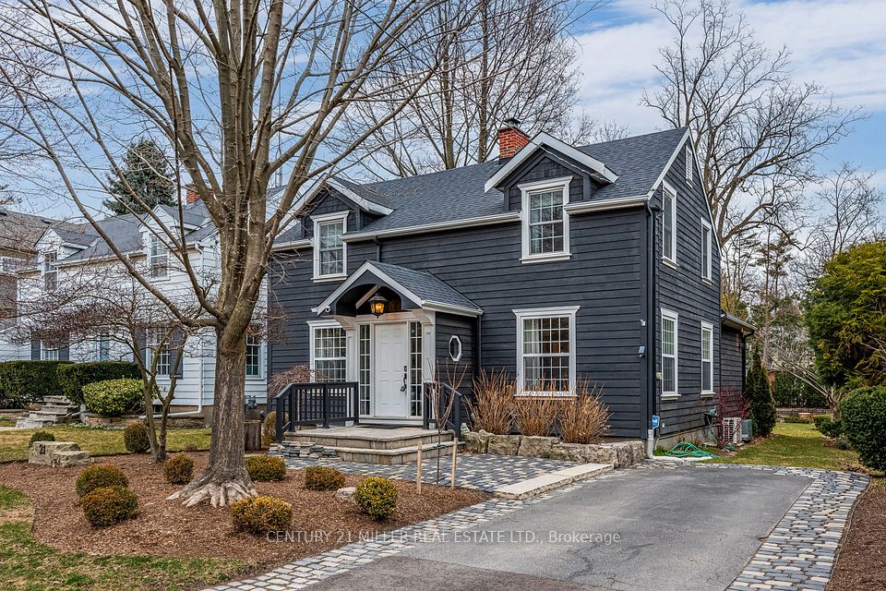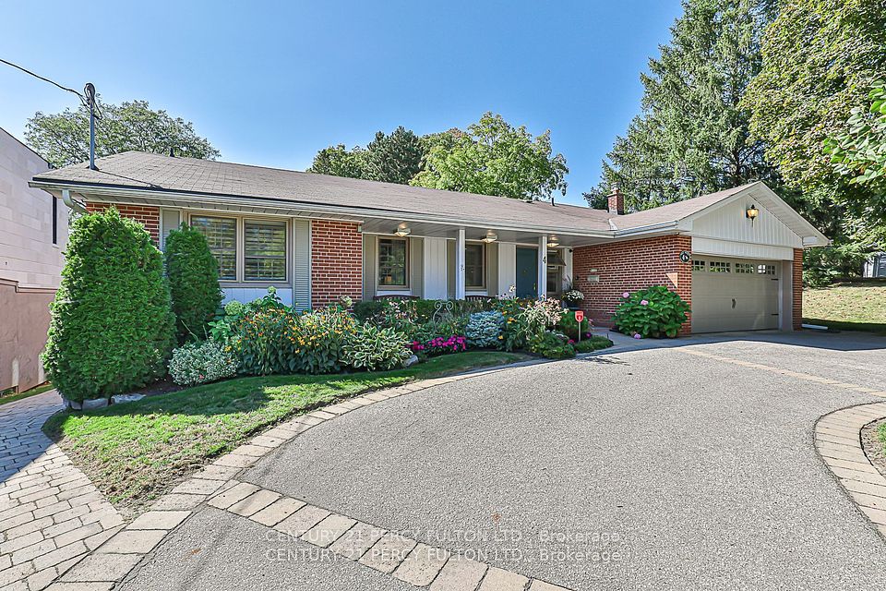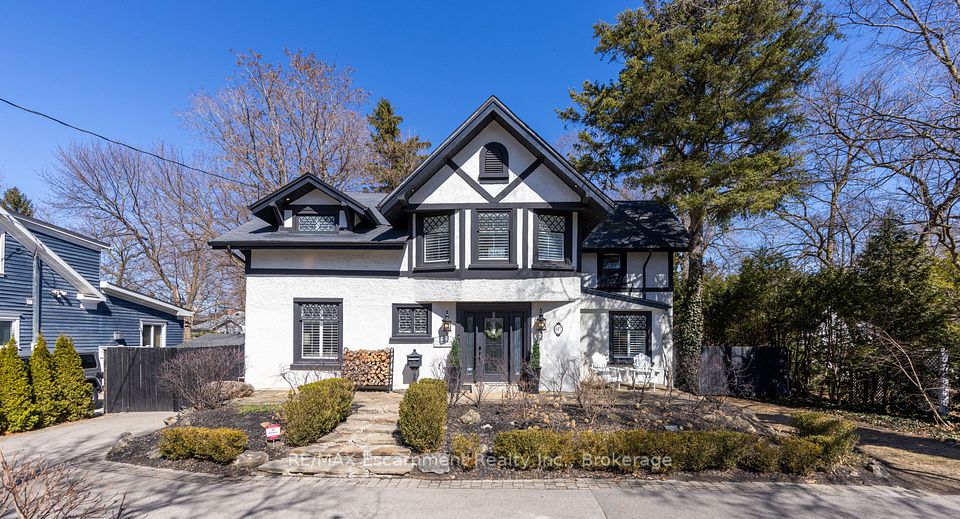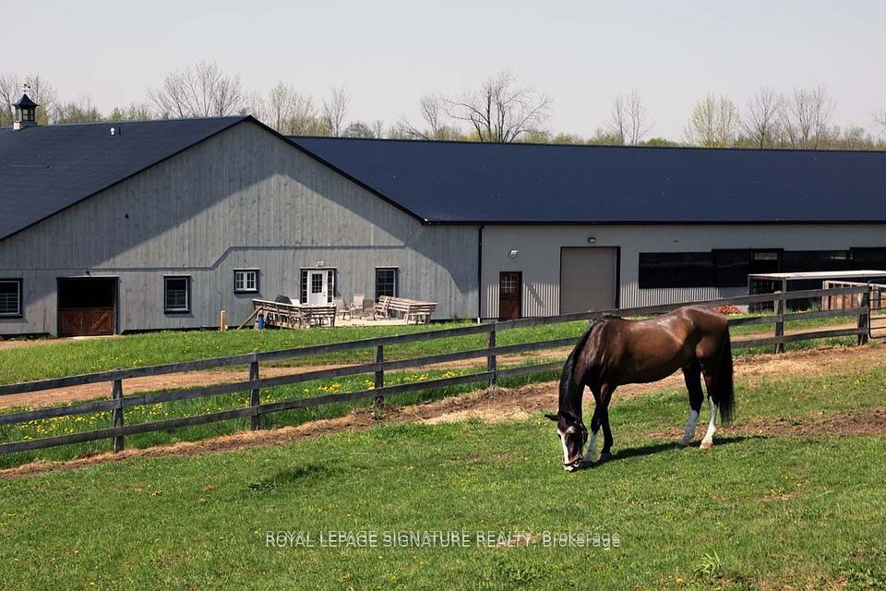$3,599,000
2557 Kate Common N/A, Oakville, ON L6L 3C6
Property Description
Property type
Detached
Lot size
N/A
Style
2-Storey
Approx. Area
3500-5000 Sqft
Room Information
| Room Type | Dimension (length x width) | Features | Level |
|---|---|---|---|
| Office | 3.91 x 3.51 m | Hardwood Floor | Main |
| Dining Room | 4.29 x 3.51 m | Hardwood Floor, Separate Room | Main |
| Kitchen | 6.17 x 5.99 m | Centre Island, B/I Appliances, Pantry | Main |
| Breakfast | 4.98 x 2.79 m | Hardwood Floor, Overlooks Backyard | Main |
About 2557 Kate Common N/A
Discover your dream home nestled in the prestigious Bronte, situated on a private cul-de-sac within walking distance to Bronte Harbour, Bronte Village shops&restaurants. This extraordinary property offers over 4,658 sf above grade, or a total of 6,684 sf total luxury living space designed by Jackie Glass Interiors, almost $300k recent upgrades. Start your mornings with coffee on the private balcony off the Primary Retreat. Host movie nights under the stars on your oversized rooftop terrace, with covered gazebo. Enjoy peaceful dinners in the extensively landscaped backyard featuring custom built timber frame pavilion, built-in barbecue, outdoor fireplace, and breathtaking Bronte creek views.Great room with a gas fireplace, upgraded mantel, and crown molding. Upper-level laundry for convenience. California Closets custom drawers and Hunter Douglas silhouette blinds. Wine room with glass front door. Hardwood floors throughout, smooth ceilings. White cabinetry Kitchen with a large quartz center island and upgrades throughout. High-end Monogram panel-front fridge, Thermador gas range, and a servery with a built-in microwave and wine fridge. Ample storage with custom drawer pull-outs.Luxurious Primary Retreat: spacious suite with custom walk-in closet, gas fireplace and spa-like ensuite featuring a large tub, and heated floors. Two private balconies with serene views..Exceptional Lower Level has engineered hardwood floors, large recreation and game rooms, and a private exercise room, 4 piece bathroom, plenty of storage and large workshop. Additional Premium Features:Elevator shaft for future convenience. Epoxy-finished garage with built-in cabinets, heater, and car lift. Heated bathroom floors on the main and upper levels.This rare gem offers timeless elegance, modern convenience, and endless upgrades for a truly luxurious lifestyle. Perfectly located near nature, shopping, and dining, this is a home designed for both relaxation and entertaining.
Home Overview
Last updated
4 days ago
Virtual tour
None
Basement information
Finished, Full
Building size
--
Status
In-Active
Property sub type
Detached
Maintenance fee
$N/A
Year built
--
Additional Details
Price Comparison
Location

Shally Shi
Sales Representative, Dolphin Realty Inc
MORTGAGE INFO
ESTIMATED PAYMENT
Some information about this property - Kate Common N/A

Book a Showing
Tour this home with Shally ✨
I agree to receive marketing and customer service calls and text messages from Condomonk. Consent is not a condition of purchase. Msg/data rates may apply. Msg frequency varies. Reply STOP to unsubscribe. Privacy Policy & Terms of Service.






